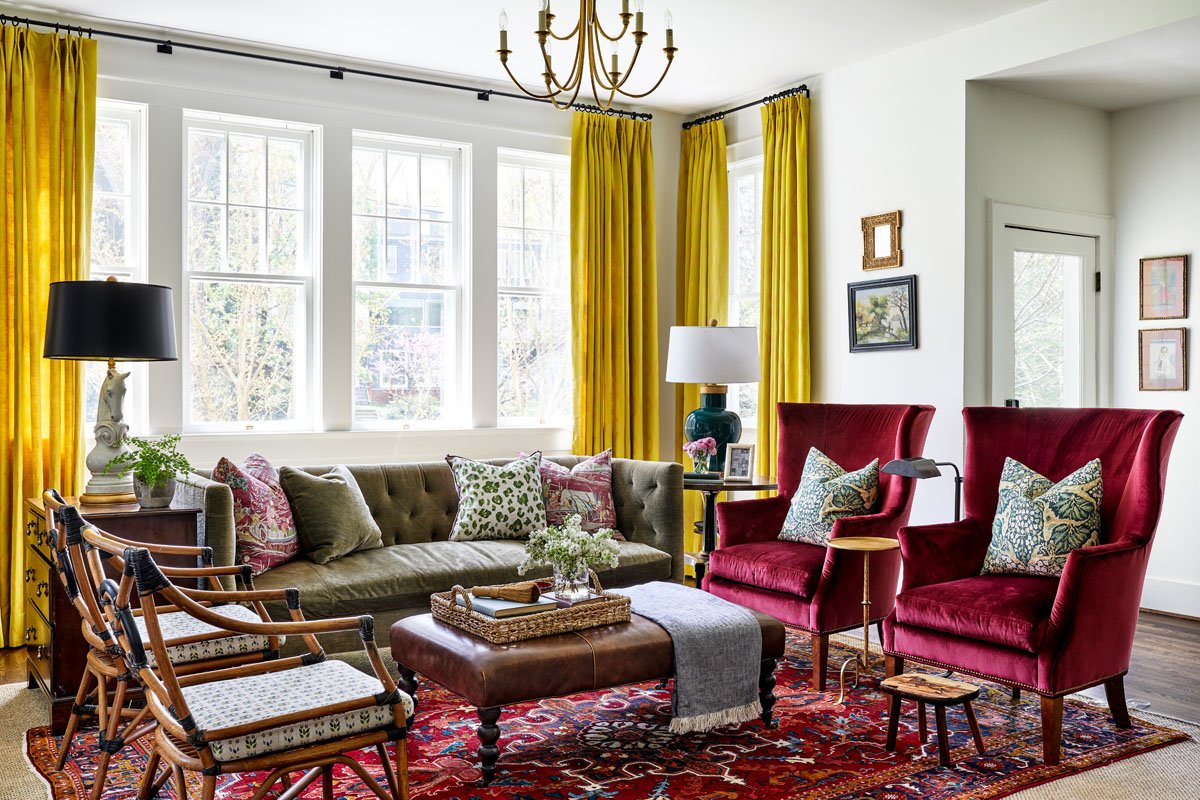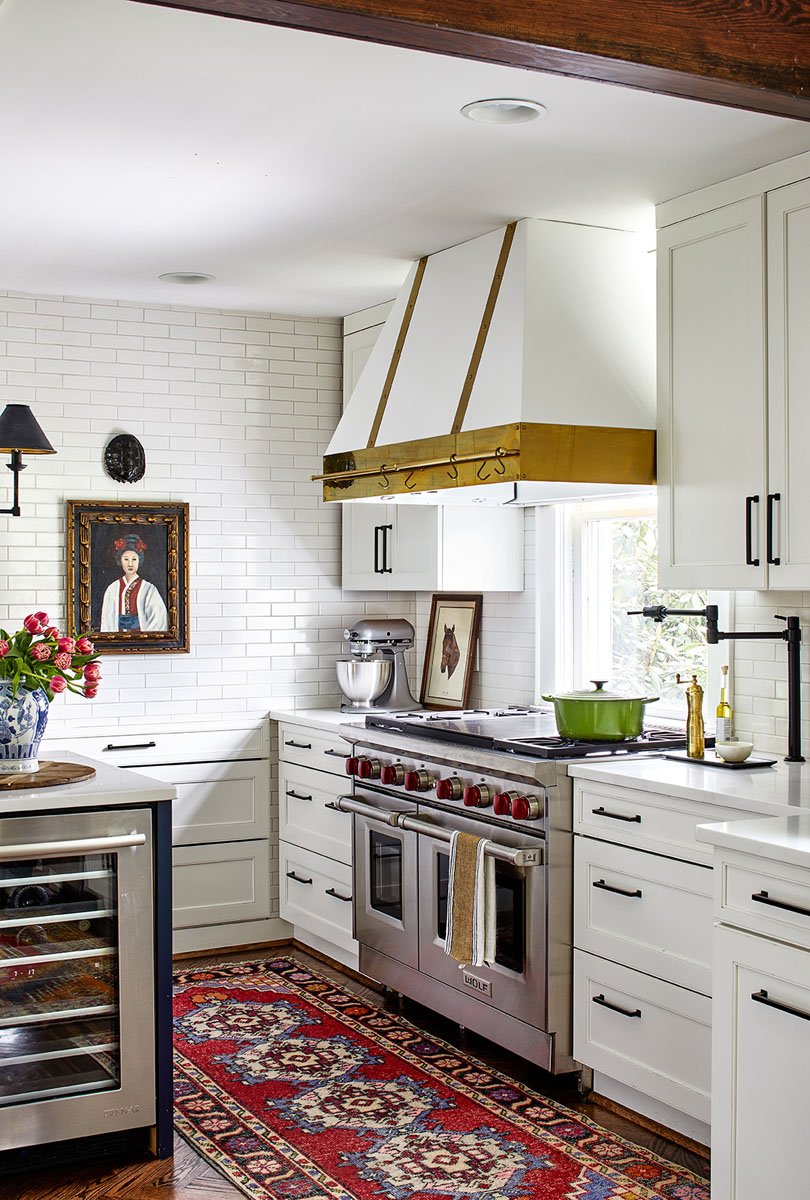
Sears Roebuck Historic Renovation
This project checked all the boxes. This home was built in the early 1900s in the Palisades neighborhood of Washington, DC. The original house was ordered as a module house from Sears Roebuck. The home had been added to and renovated through the years. Our role was to create a layout that retained as much character and authenticity of the original home, eliminated evidence of some 1990s renovations, and made the space functional for a very busy, boisterous family of four. Many walls were rearranged and altered to create spaces for entertaining, carve out space for the storage, and allow room for circulation patterns. Millwork was creatively enhanced throughout the home in order to provide better storage and more beautifully display many of their treasures and everyday tools. From finishes to furnishings, color and personality abound. This has been one of our most challenging and fun projects to date.
Construction: Abraham Lemus | Styling: East and Lane | Photography: Stacy Goldberg | Publications: Wall Street Journal, The Washington Post, Modern Luxury DC, The Washingtonian | Awards: Georgia Design Awards - Silver















